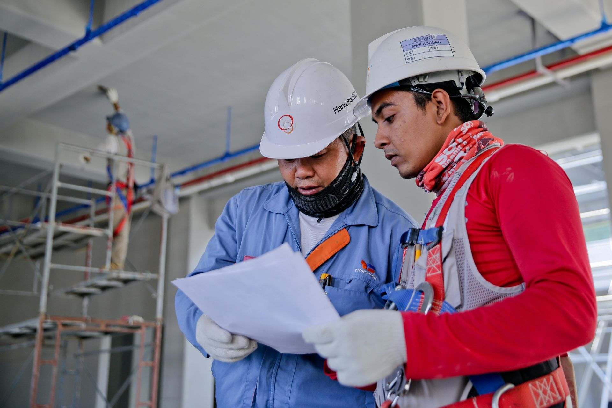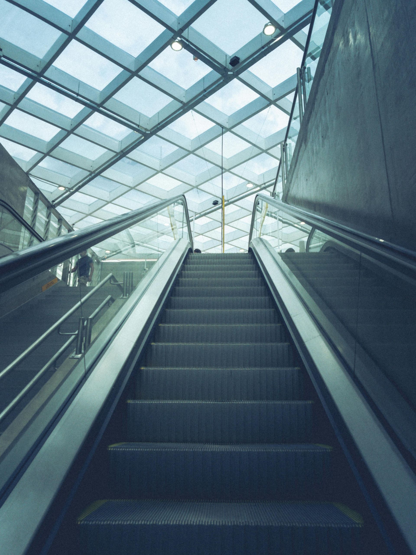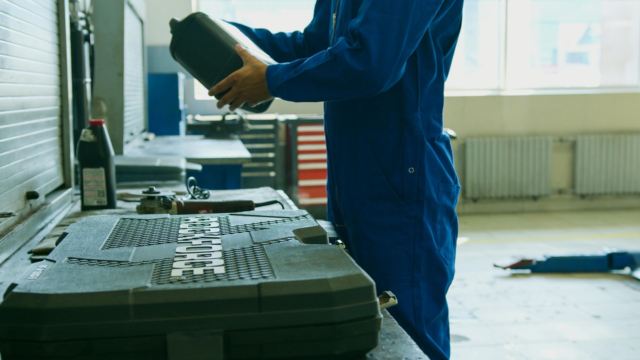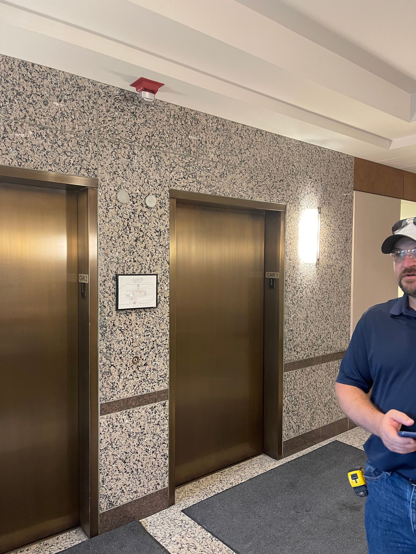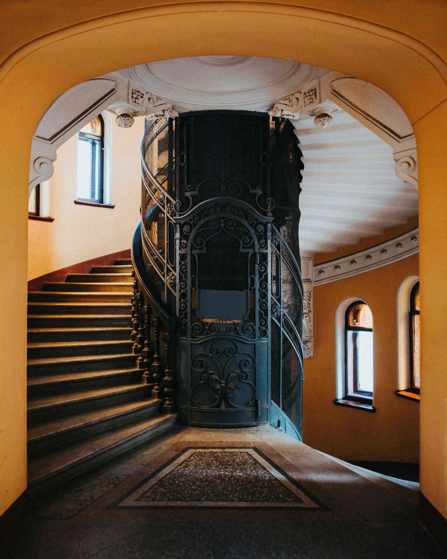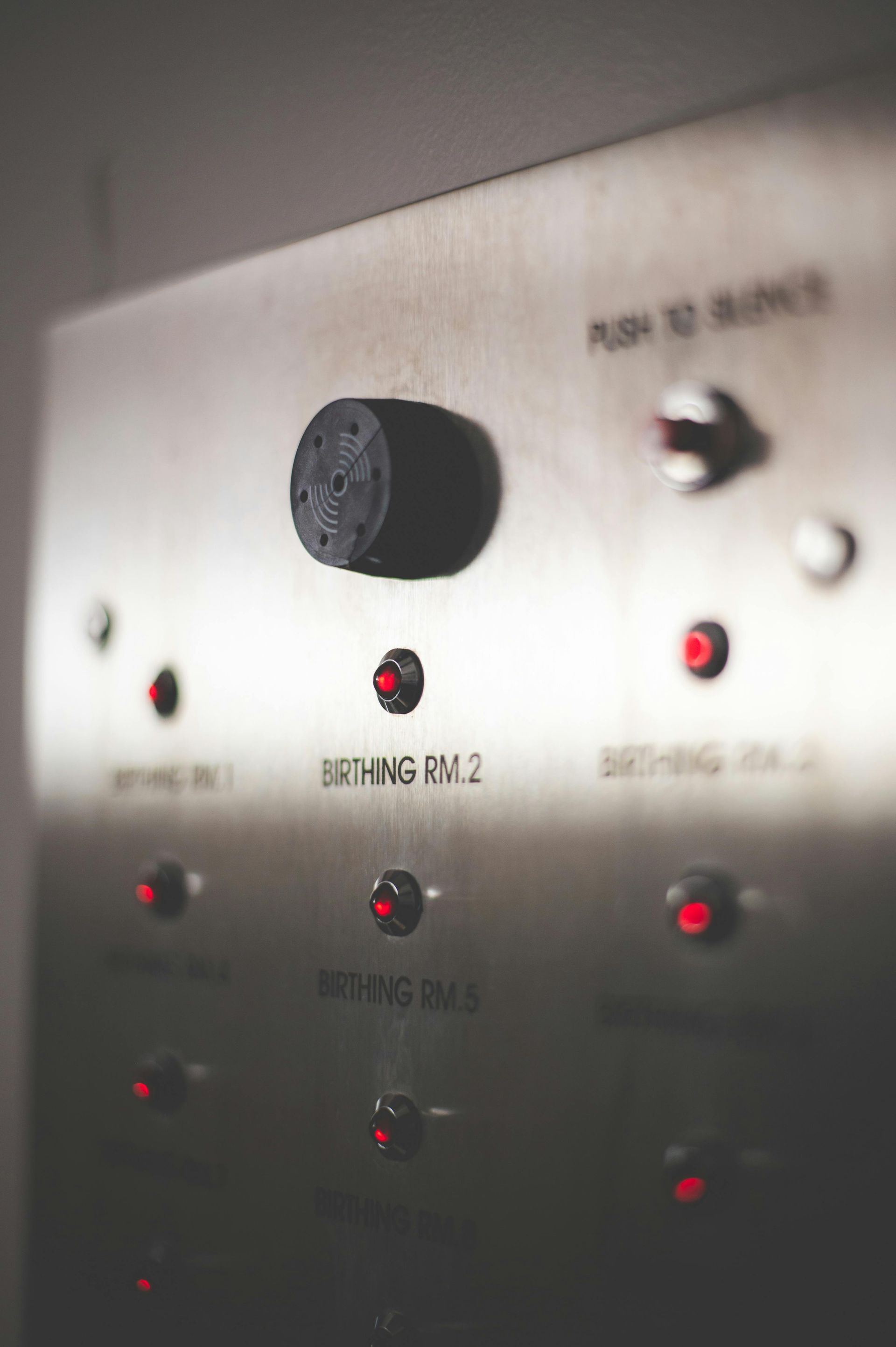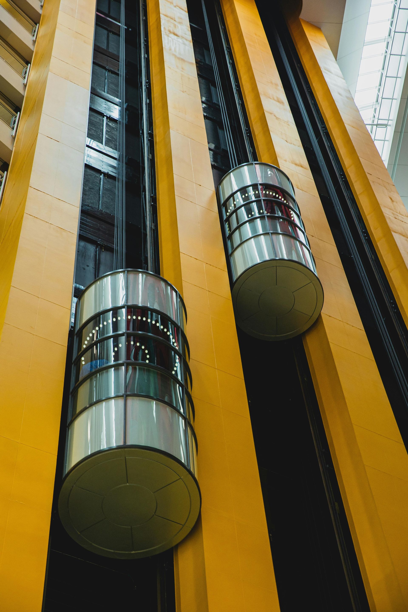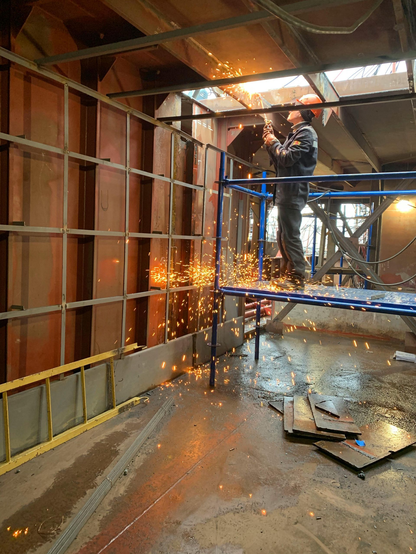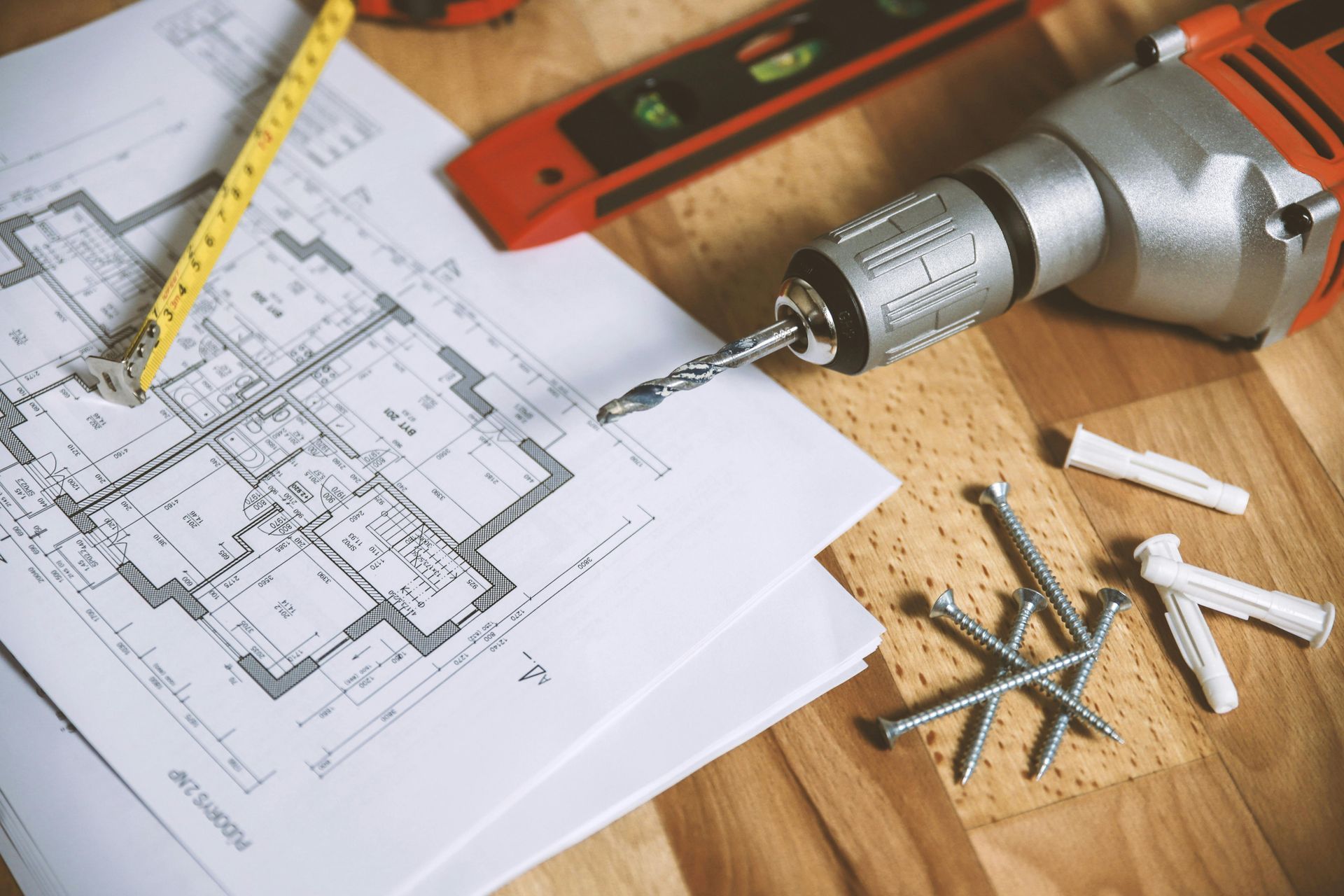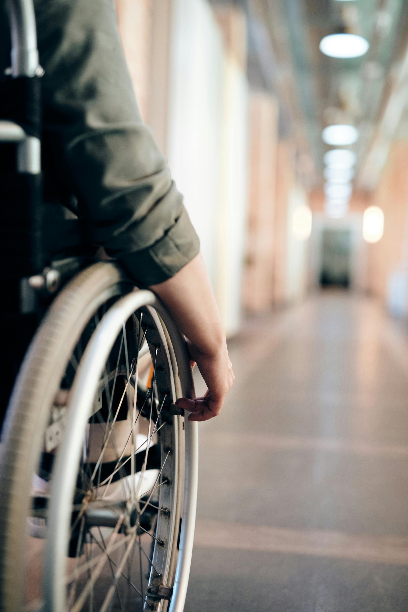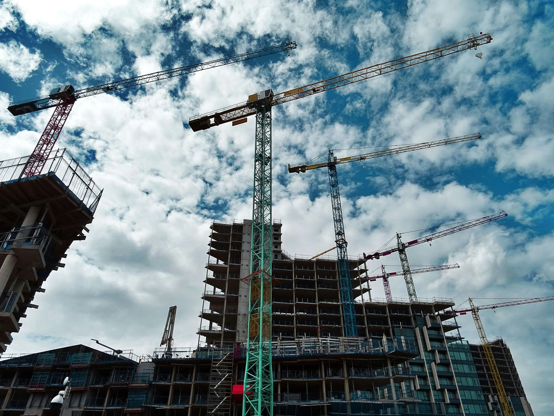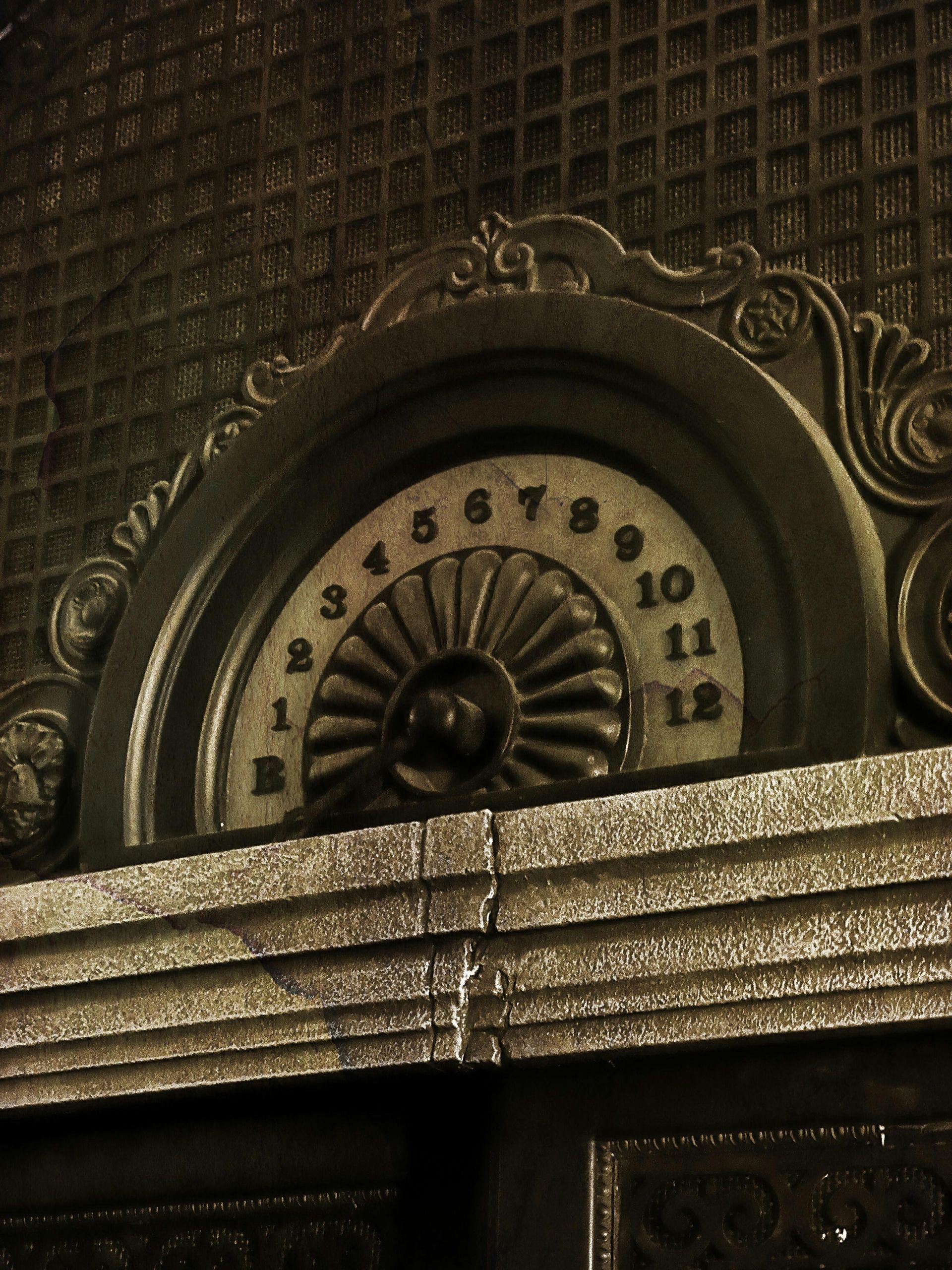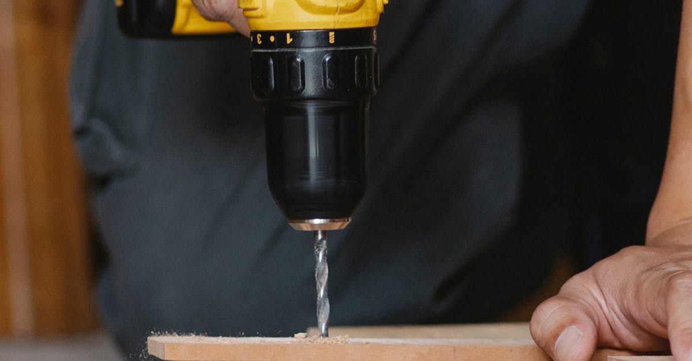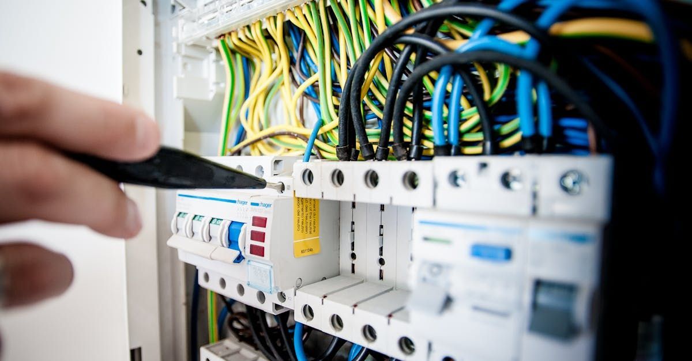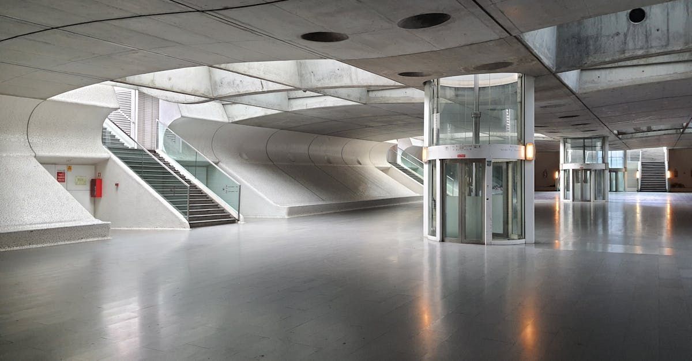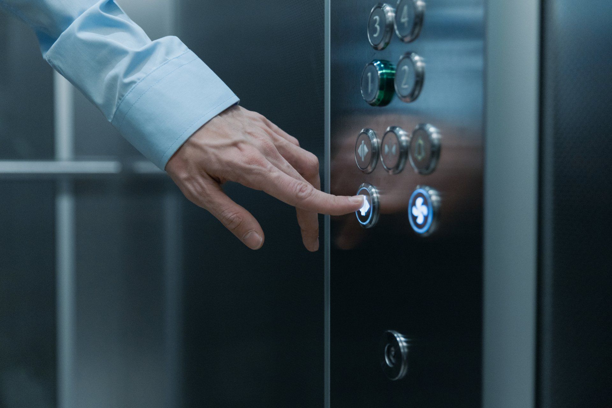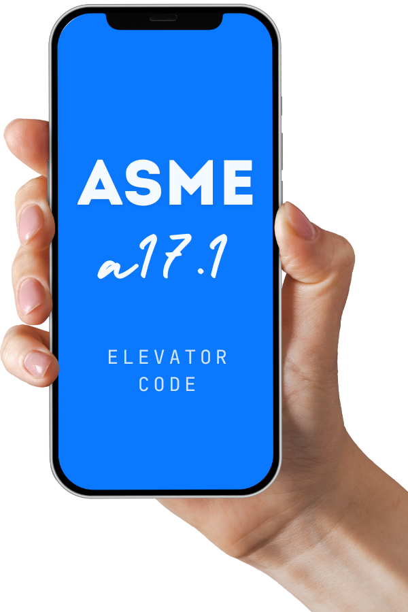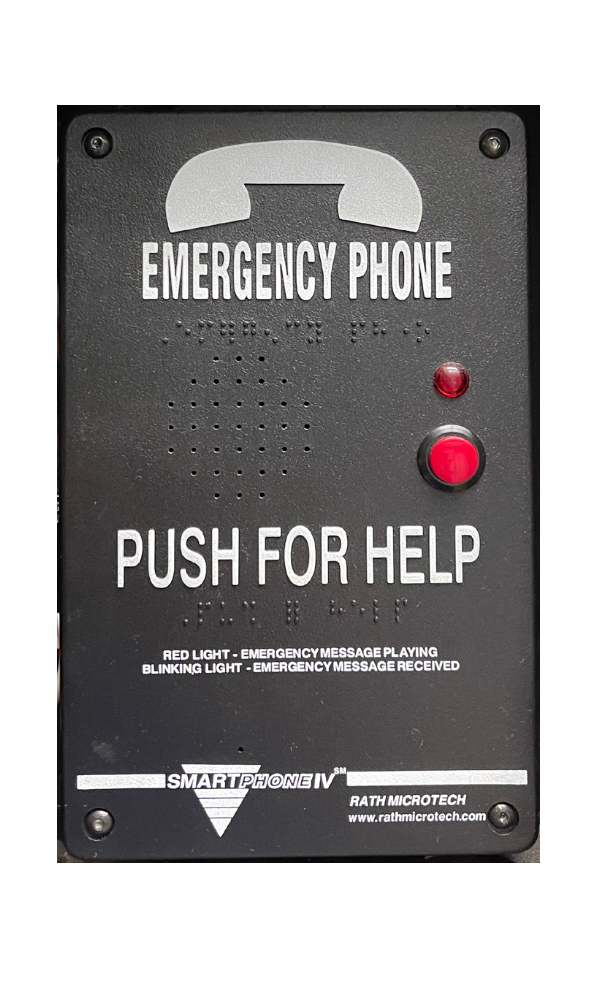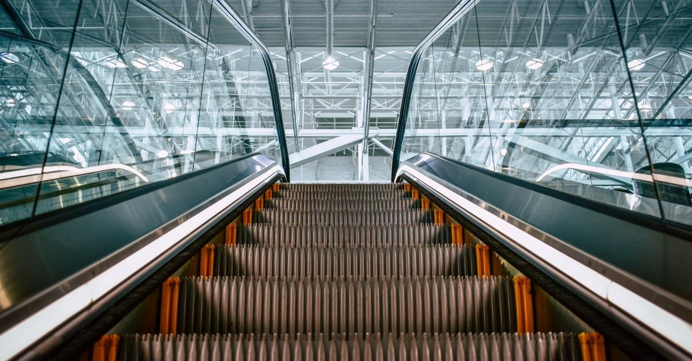Elevator Planning Strategies Revealed
This is a subtitle for your new post
Key Highlights
- Early Planning is Key: Integrating elevator planning into the early stages of your project ensures optimal space allocation and selection of the right vertical transportation system for your building.
- Expert Collaboration: Partnering with elevator specialists and utilizing advanced design tools are essential for efficient planning.
- Customization Options: Modern elevator systems offer flexibility in design, with a variety of finishes, fixtures, and technologies to suit the building's aesthetic and functionality requirements.
- Safety and Compliance: Adhering to safety regulations such as ADA compliance is paramount, ensuring accessibility, a smooth user experience and peace of mind for building owners.
- Sustainability Considerations: Consider energy-efficient models like machine-room-less (MRL) elevators and sustainable materials for cab interiors to minimize environmental impact.
Introduction
Effective elevator planning involves more than picking equipment. It means including a smooth mobility solution in the building's design from the start. Project managers and architects need to see how important early and careful elevator planning is. This step can help avoid expensive changes later and ensure a good experience for occupants. Taking this proactive path makes the built environment easier to use and more efficient.
Understanding the Basics of Elevator Planning
Successful elevator design starts with a detailed plan. You need to figure out how many elevators you need and where to put them in the building. You also have to think about what each elevator needs. This includes looking at the building's height, how many people will use them, and access needs.
Using tools like CAD drawings and BIM models helps architects and planners fit elevators well into the building's design. These digital models make sure there is enough space. They also help to avoid problems with other parts of the building. This leads to better construction that can save time and money.
Key Considerations in Elevator Selection
Choosing the right elevator system is based on different factors. These include the type of building, its function, and its design goals. For low-rise buildings, hydraulic elevators are a good and cheap choice. High-rises need better gearless traction elevators for speed and efficiency.
You might want to use a design tool like the Schindler Plan. This online platform helps with the selection process. It lets architects and specifiers enter their project details. They can then get custom recommendations, CAD drawings, BIM models, and detailed specifications.
A good elevator layout is important. It helps with passenger flow, especially in busy areas like lobbies and core service zones in commercial buildings. By carefully placing elevators, architects can improve how people use the building and enhance the experience for its occupants.
The Importance of Space and Capacity in Design
Making enough space for an elevator is important for how well it works and how comfortable passengers feel. Things such as the type of doors (center-opening or side-opening), the size of the cab, and how the area outside the elevator is designed all affect the user's experience.
Elevators are usually placed in the middle of buildings. This creates a central circulation area that helps people move easily. The type of building affects these choices a lot. For example, residential buildings might need smaller and quieter elevators. In contrast, big commercial buildings often need high-capacity and faster elevators to handle busier times.
You can use tools like the Schindler Plan to figure out the right size and capacity for your elevator system. Here are some important factors to consider:
- Building Type: Such as office, residential, or hospitality.
- Occupancy Levels: Expected daily traffic and peak usage times.
- Travel Height: The number of floors the elevator will serve.
Conclusion
Elevators are very important for how a building works and how people use it. Knowing the basics of planning elevators is key for good design and efficiency. Things like space, size, and the choice of system matter a lot for the end result. By paying attention to these main points, you can have an elevator that works well for you. If you want more help with elevator planning tips, look at our FAQ section for extra information.
Frequently Asked Questions
What Factors Influence the Choice of an Elevator System?
The right mobility solution depends on the details of a building. Travel height is important, but there are other factors too. The width of elevator cars, the type of fixtures, and the overall design all affect the choice of the system for a project.

